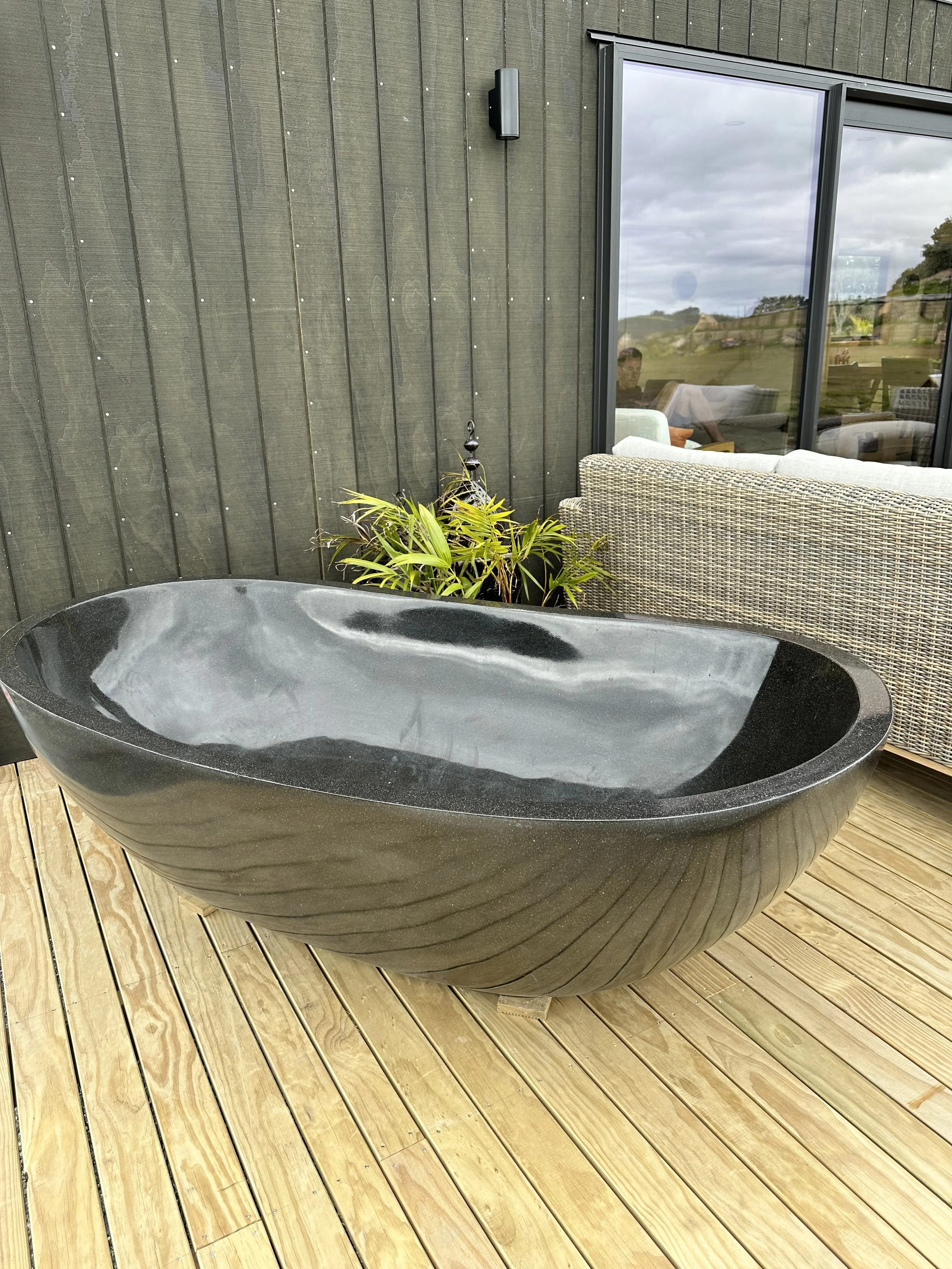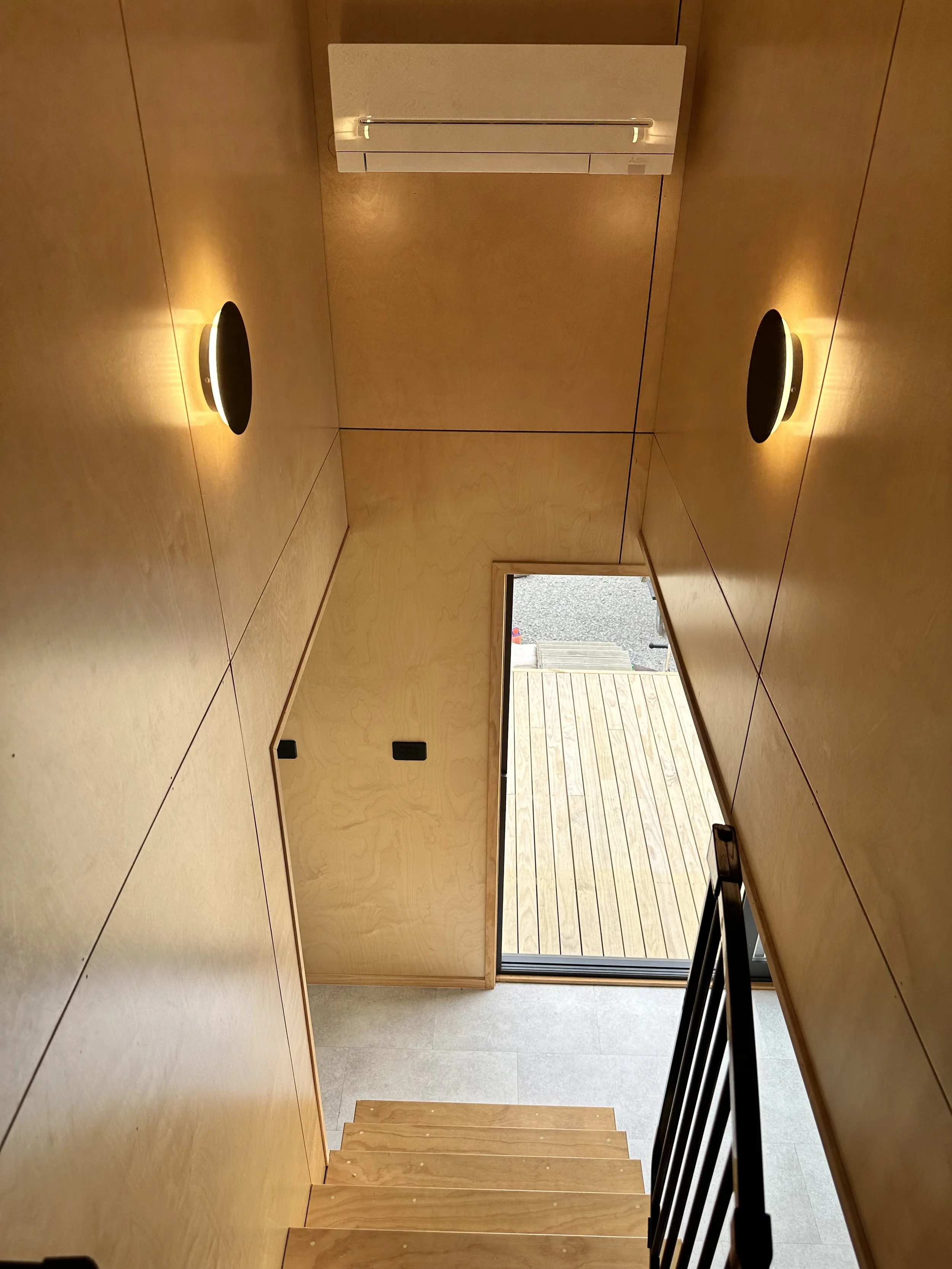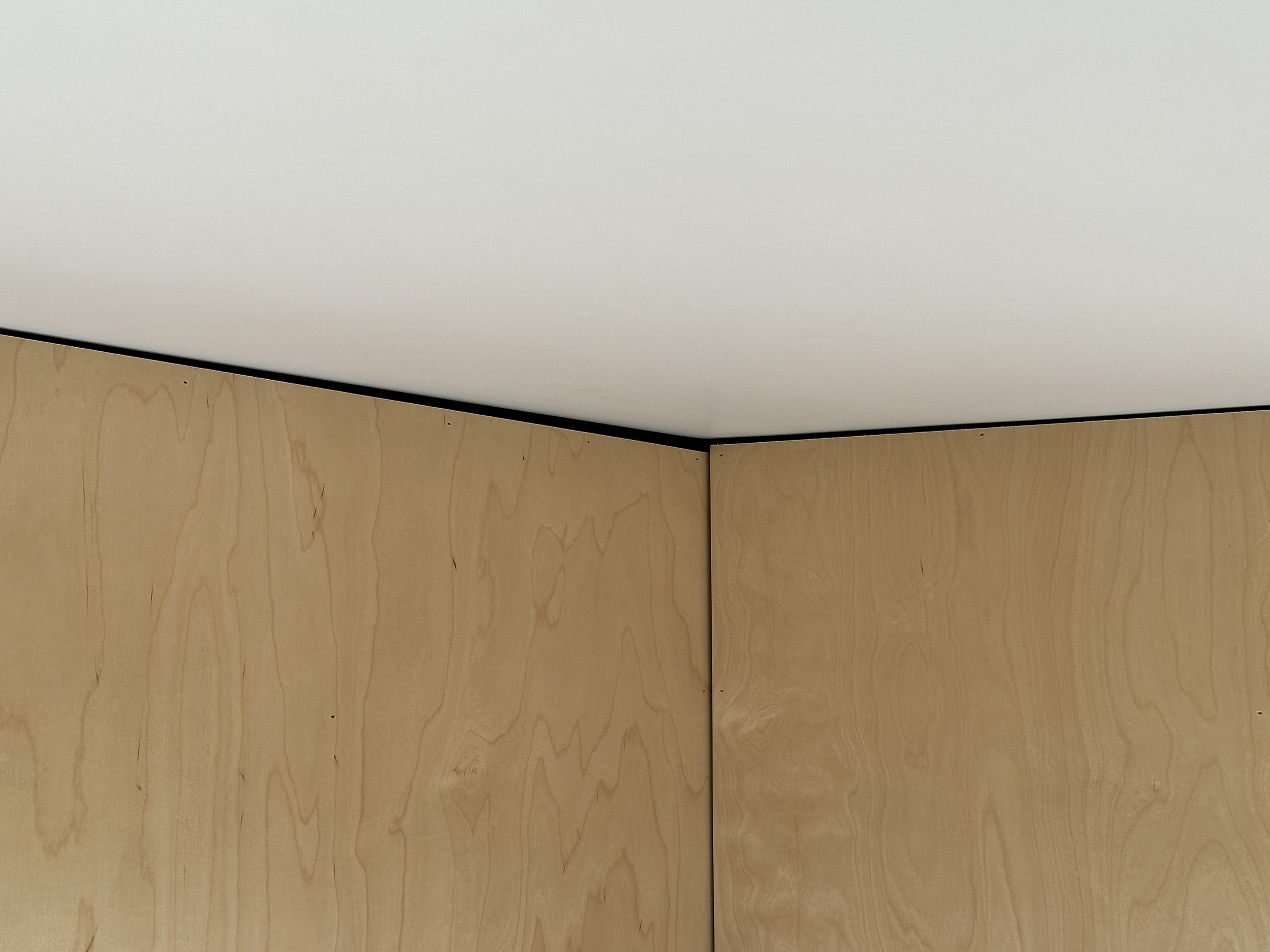Confessions of a Tiny Home Owner: Mistakes I Made When Planning My Own Tiny Home
Owning a tiny home company, you'd think I'd be the master of designing my own tiny home. But as we moved in, I realized that even the pros aren’t immune to missteps. With the urgency of an expiring rental and a delay in our main house’s construction plans, my family and I rushed our transition to tiny living. In hindsight, those hurried decisions turned into little inconveniences and unexpected costs, giving me an invaluable crash course in planning a tiny space.
Here are some of the big—and small—mistakes I made that might make you chuckle, cringe, or, hopefully, learn from!
1. Kitchen Storage Woes
We love cooking and need practical storage for our specific cooking style. However, in our rush, we didn't think deeply enough about how we actually use the kitchen day-to-day. Now we’re planning an upgrade, which means more time and money to get it right. It’s a costly reminder that every cabinet and drawer matters in a tiny space.
2. The Bathtub Dilemma
With four kids, I should have known better than to skip a bathtub! Now, my kids bathe in flexible tubs that flood the shower when emptied. While it works for now, adding a bathtub would have made our nightly routines so much smoother. Lesson learned: sometimes, cost outweighs saving, especially when kids are involved.
3. Outdoor Shower Placement
I envisioned an outdoor shower as the perfect post-adventure rinse-off spot. But it ended up on the wrong side of the house, leaving it practically unused. I wish I’d taken more time to consider how our tiny homes setting on the property could change before delivery, due to site development and changes. Now, it's a constant reminder of how a simple oversight can turn an idea into an unused expense.
4. The Outdoor Hot Water Tap Oversight
An outdoor bath was high on my wish list, yet I completely overlooked adding an outdoor hot water tap. To make this dream a reality now, we’ll need to upgrade our gas califont. If only I’d taken those five extra minutes to plan it out, I’d have avoided this pricey and inconvenient fix.
5. Lighting Limitations
I opted to install outdoor lighting on just one side of the house, thinking that would be enough. Fast forward to now, where we use both sides for outdoor living, but only one is properly lit. Adding lighting on the other side is possible but more difficult and expensive than if we’d done it right from the start, so I’ll work with fairy lights and solar solutions.
6. Heat Pump Height Woes
When we decided where to install the heat pump, I thought its high position would work perfectly. While it’s great for keeping the upstairs cool in summer and helps with dehumidifying, it’s not effective at heating downstairs. To be clear: It’s not heating the downstairs AT ALL. Now, on cold days, we rely on a plug-in heater for the lounge and living area, something I could have easily avoided by better placement.
7. The Unfinished Trim Regret
I figured I could add the upstairs ceiling trims later. Let’s be real, though—I’ll probably never get around to it. Now I’m staring at unfinished, awkward corners every night. It’s a small thing but a constant reminder of how “I’ll do it later” can turn into “I wish I’d done it right away.”
8. Misplaced Window in Kids’ Hallway
I placed a window in the hallway leading to the kids’ rooms, thinking it would add more natural light. Now, it’s precisely where a door should go if we want to separate the hallway. With kids ranging from toddlers to preteens, our differing bedtime routines make this an inconvenience I wish I’d thought through more carefully.
9. Skipping the Exit Clean
A thorough exit clean after construction and before handover is always included in our pricing for clients, but in my own case, I skipped it, figuring I could handle it ‘quickly’ after delivery. Five months later, I’m still finding construction dust in corners, stuck on walls, and behind trims! In hindsight, an exit clean would have saved us time and headaches.
Hindsight is 20/20
I’ll admit, these missteps sting a bit, especially as someone in the tiny home industry.
But when you’re racing against time, as we were, it’s easy to overlook details that seem minor but turn out to be crucial. I’m grateful our clients benefit from full consultations, in-depth briefings, and onboarding calls with our manager, who keeps everything running smoothly. If I could go back, I’d consult her for my own home’s planning!
In the end, tiny home living is a learning process, and these quirks make our home uniquely ours.
If anything, I hope my story helps others avoid these “tiny” mistakes in their own journey toward tiny living.
Yours,
Fran








